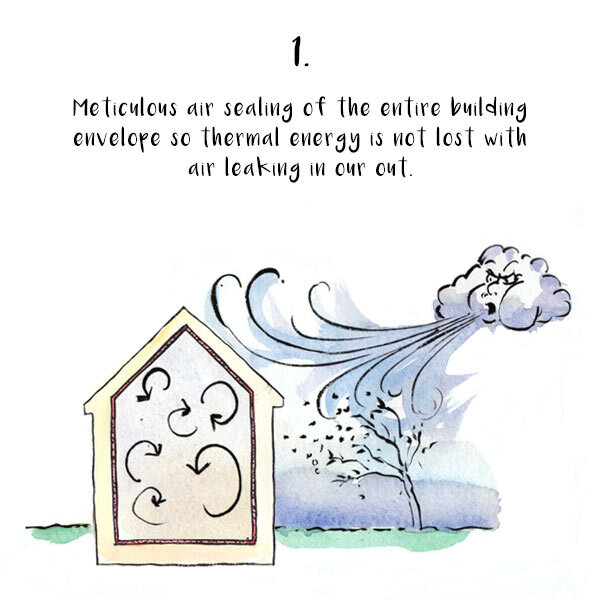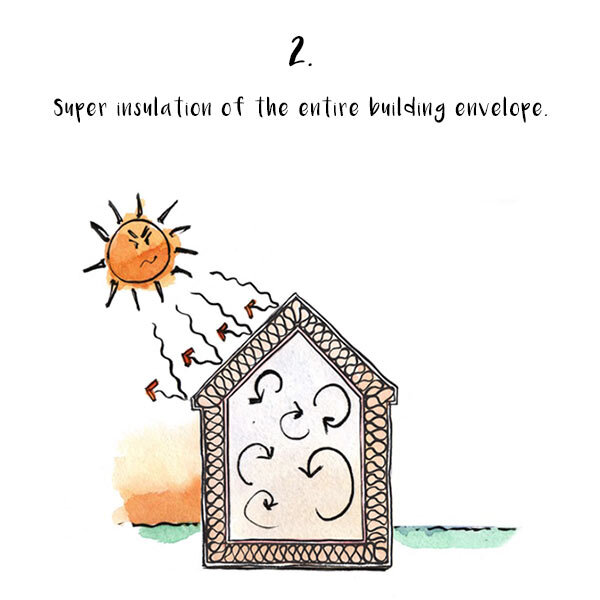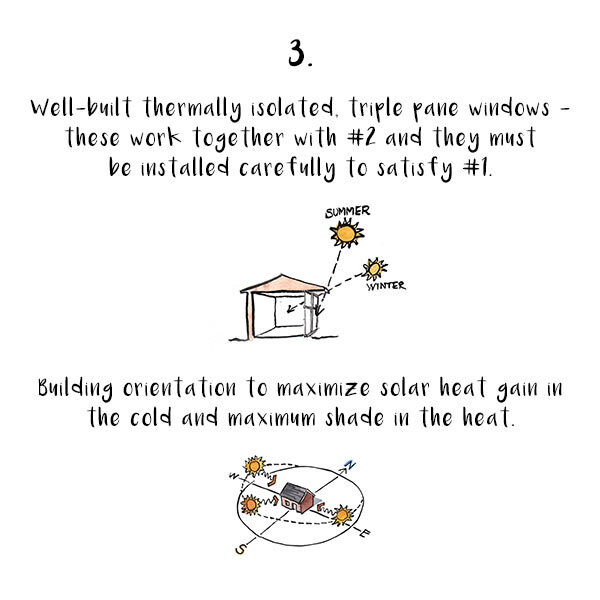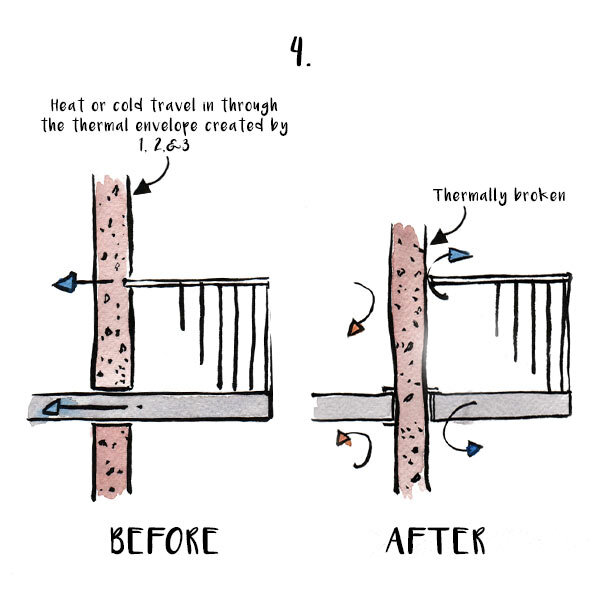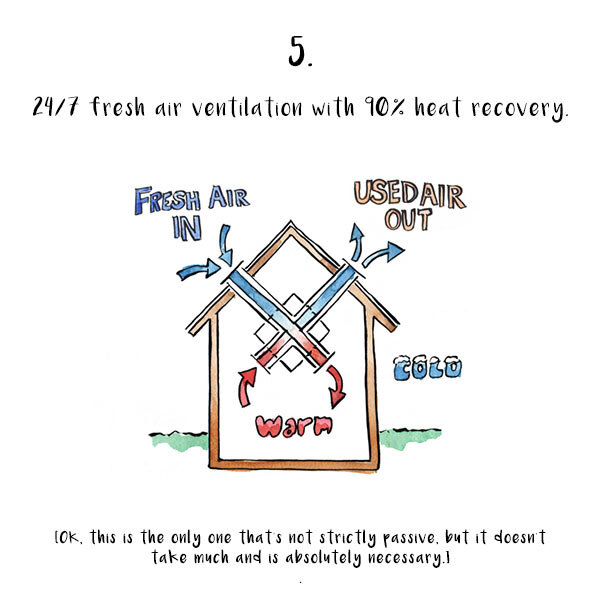What is Passive House : Basic 101
Architect: Dr. Wolfgang Feist
Passive house is a set of guiding principles (initiated in the 70’s and perfected in the 90’s by Dr. Wolfgang Feist) for design and construction of buildings to maximize interior building comfort thermally and with freshest indoor air quality. All of this is achieved “passively” by using minimal fossil fuel energy to the point that it can REDUCE up to 90% of energy use in a building, and therefore contributing significantly toward carbon footprint reduction, while providing the most comfortable indoor environment with great resiliency.
Why do a Passive House?
Would we like to live in place that provides us with the most comfortable indoor living environment possible with the freshest & healthiest air, at the same time, use energy most efficiently and reduce fossil fuel energy use to help save our planet? Can we really use much less energy to do a lot more? A big definite YES! Going passive house is the right step towards achieving this goal while improving the our building conditions for healthier and more joyful lives.
How is Passive House achieved?
There are 5 main principles that work toward achieving the most comfortable and energy efficient home/building:
Creating a more airtight building enclosure (often 10-15 times more air tight than in a typical building), thereby preventing unwanted cold/or hot air leakages into buildings that would require much more active heating or cooling, as well as keeping noise and air pollutants out.
Providing a much more robust exterior continuous insulation to the building envelope, similar to putting on your heaviest, most insulated coat in the coldest winter days, verses, wearing a thin light jacket. It also provides a calmer quieter interior.
Using high performance windows, that are thermally broken and typically are triple glazed. With this, one would not need to put radiators in front of windows and there will be no draft. More flexibility with indoor space use. Taking advantage of building’s Solar orientation and Internal heat gains to “passively” heat and cool.
Minimizing thermal bridging in building construction junctures where materials can conduct heat out of or into the building leading to heat loss in winter and heat gain in summer. This can contribute to over 30% of heat loss/heat gain.
Last, using an active Heat Recovery Ventilation system to provide filtered fresh air 24/7 while reusing the internally heated or cooled air to temper the new outside air, thereby reducing drastically the need for heavy mechanical heating and cooling.



